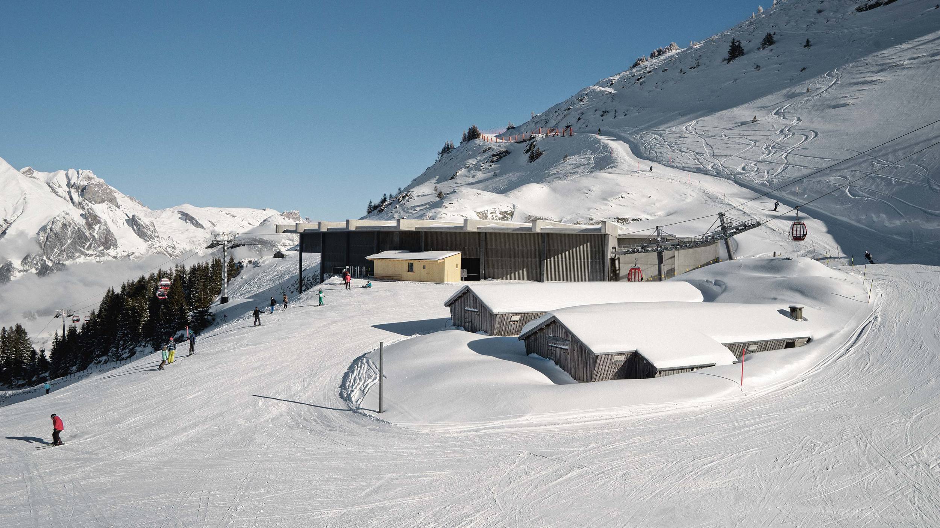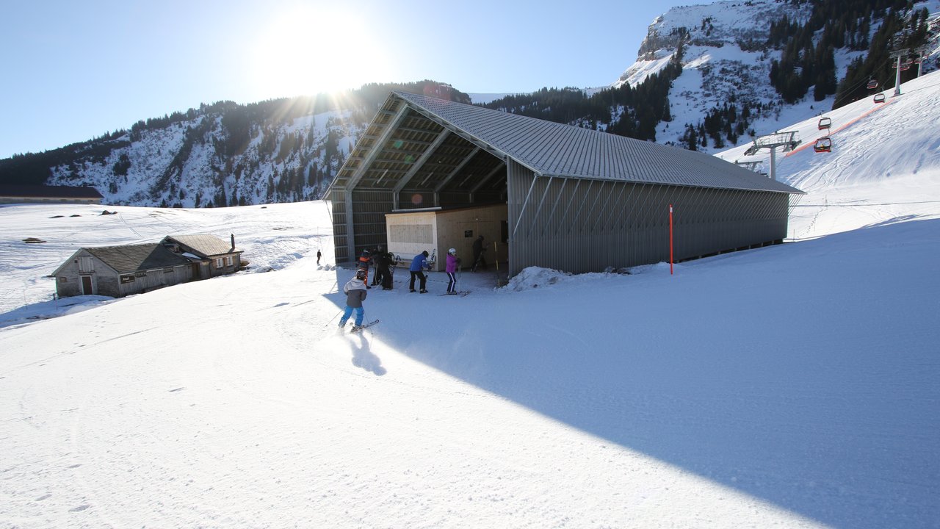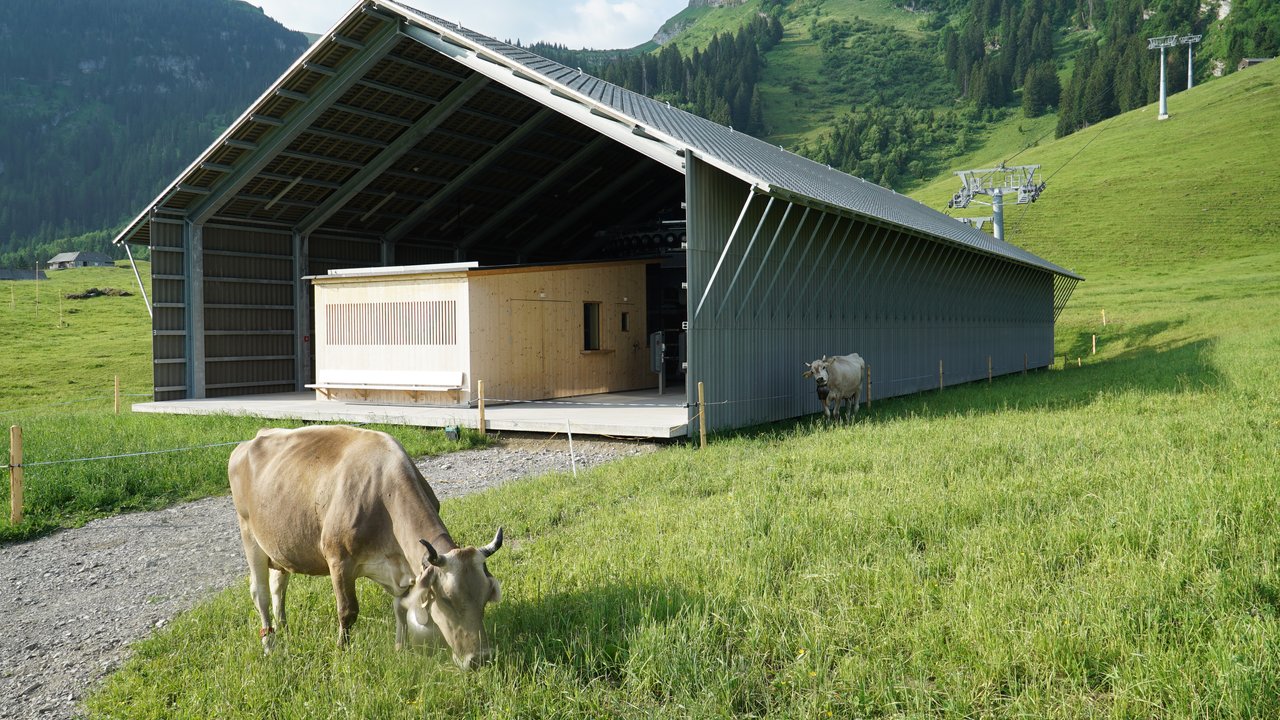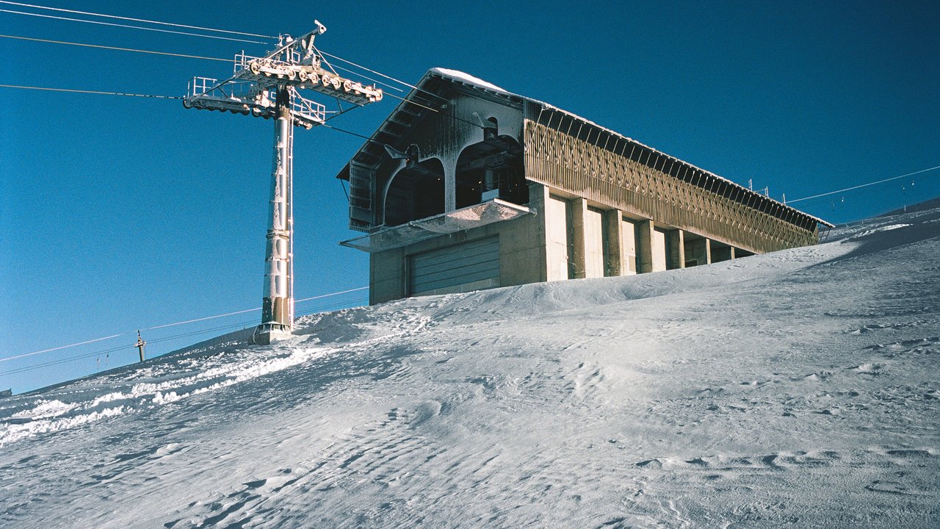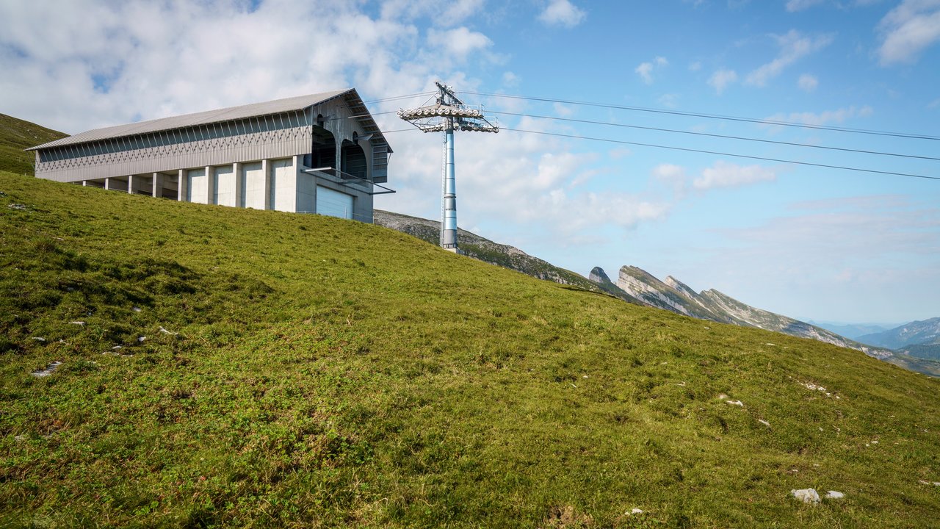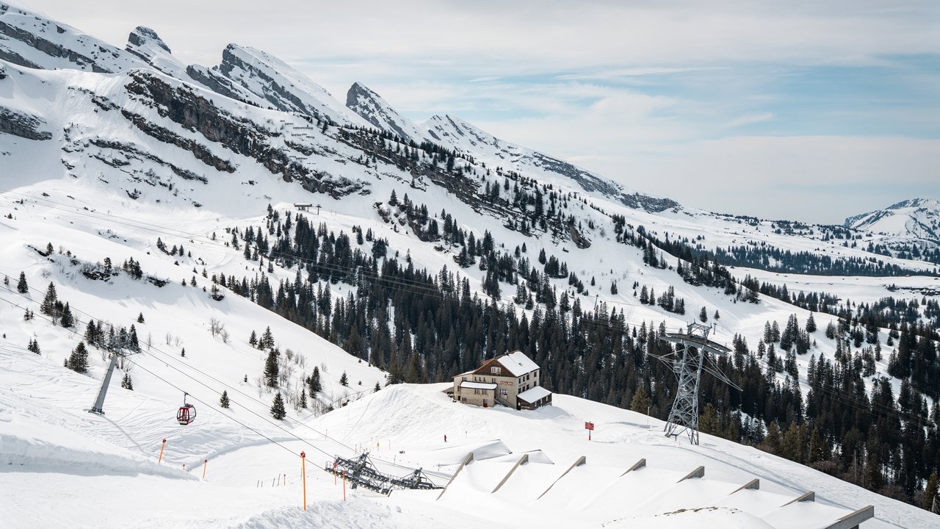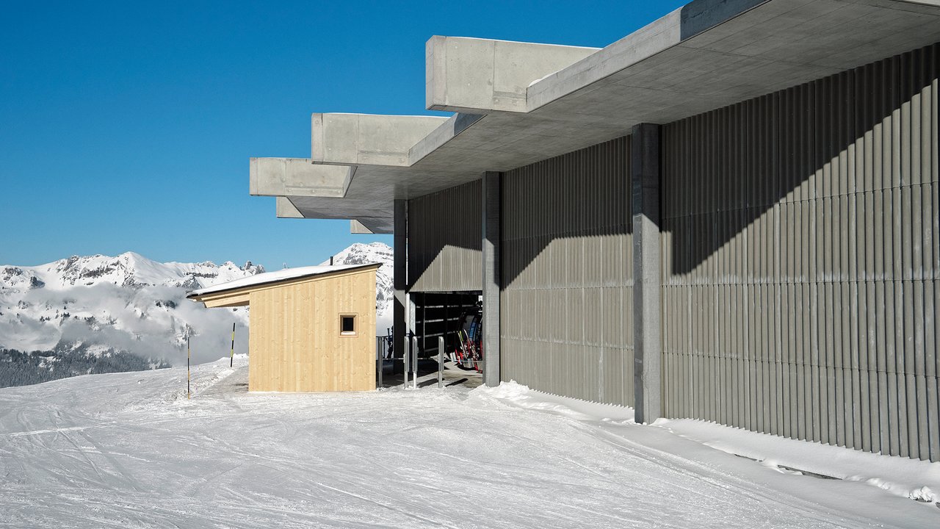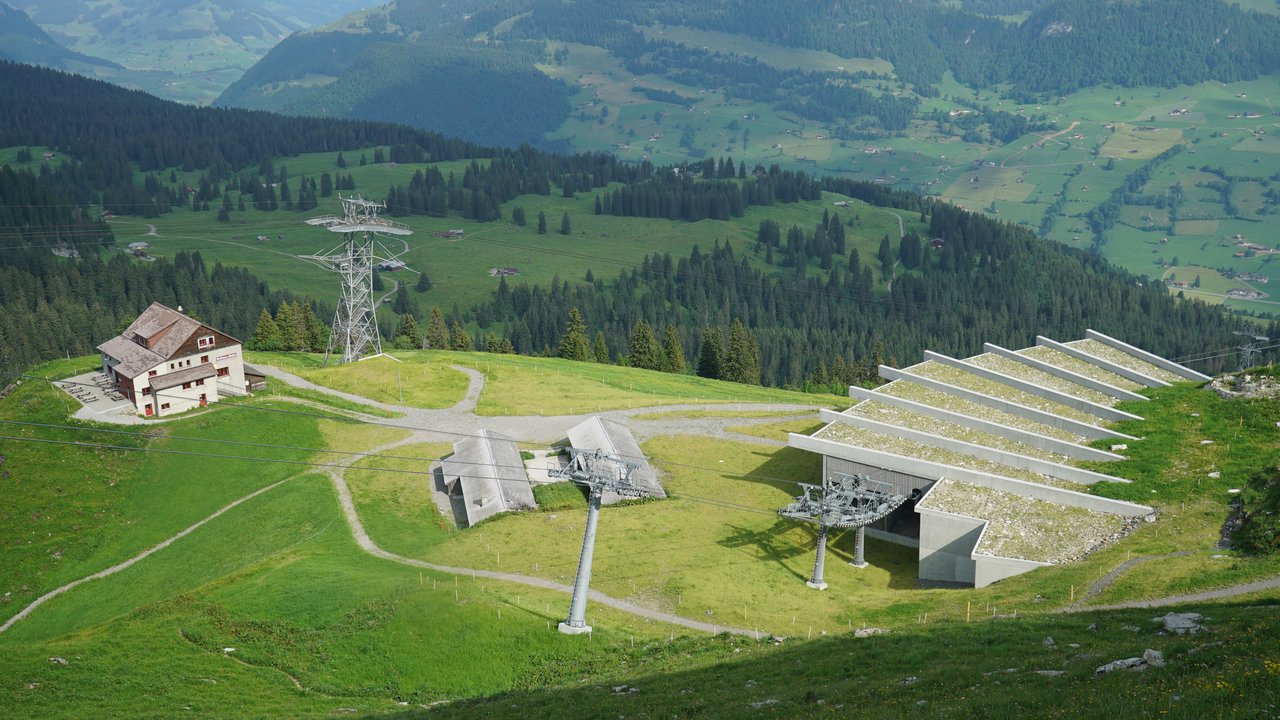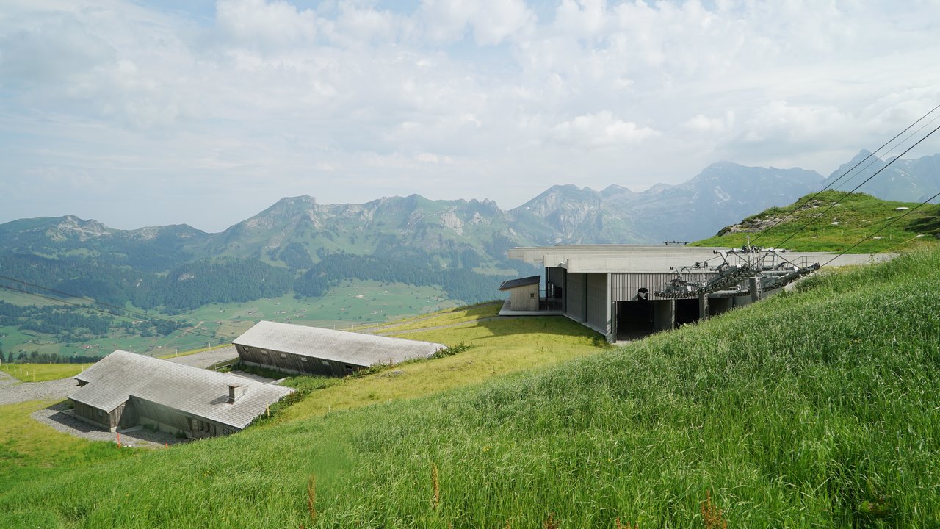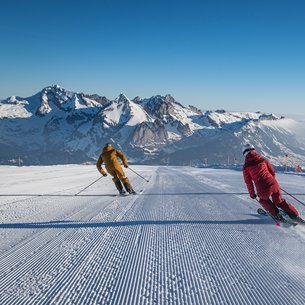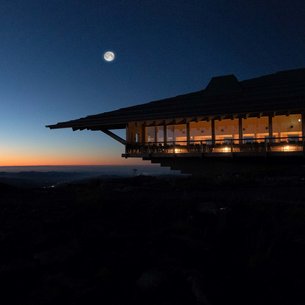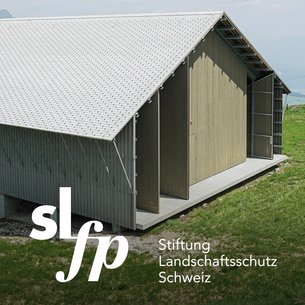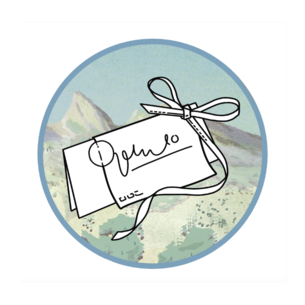The Stöfeli Lift
With the construction of the Espel-Stöfeli-Chäserrugg 10-passenger gondola lift in 2015, it was possible to replace the ageing Espel and Stöfeli drag lifts. More than this – the Stöfeli Lift is proof that good architecture can do more than just be spectacular. Thanks to the collaboration with the architects Herzog & de Meuron, the infrastructure project was developed with care and implemented with great attention to detail. The installations make skilful use of the unique features of the mountain, so that the mountain itself becomes a more intense but still authentic experience when skiing or hiking. Thanks to the simplicity and restraint of the buildings, visitors are encouraged to explore the landscape, air and nature. Visual pollution in the form of advertising or blackboards is strictly avoided.
Espel valley station and Chäserrugg top station
For the valley and top stations an architectural language was chosen that is very close to the local architecture. The new stations blend naturally into the landscape and existing buildings without turning them into a cliché. The form and colour are reminiscent of the appearance of a weathered wooden barn. However, the materials are different – Eternit is used in a filigree way to meet the requirements of the infrastructure with an almost industrial character.
The technical cable lift facilities are designed as simply and uniformly as possible. Even under the large gable roofs, great importance is attached to structure; passengers should be able to concentrate on their sporting experience and not be distracted by the company's internal equipment.
A free-standing wooden pavilion has been erected for the staff. In contrast to the surrounding barns, the stations are open on two sides and invite visitors on a journey through untouched landscapes.
Stöfeli middle station
The Stöfeli middle station presented the greatest challenge; garaging, drive units and other equipment had to be accommodated in this exposed location. Space for 78 gondolas was created on the steep slope. Resembling an original flyover, the lift is protected by stable concrete supports and a radially arranged concrete surface. The journey can start or end here, as both entry and exit are possible.
Large gates make it possible to close the station completely. As with the other buildings, the aim was to preserve an authentic mountain landscape. For this reason a large part of the concrete roof is covered with soil and scree and the building only stands out from the natural background due to the prefabricated concrete columns.
The iconic red 10-person gondolas are coordinated with the existing infrastructure of the axis Unterwasser-Iltios-Chäserrugg such as the funicular to Iltios. They offer passengers the greatest flexibility and convenience. With the Stöfeli Lift your trip along the flanks of the Chäserrugg, past the grazing chamois with a view of the Schwendi lake and the Churfirsten mountains becomes a cultural experience.

