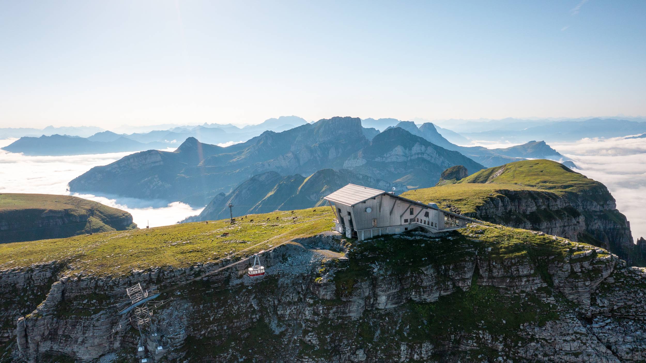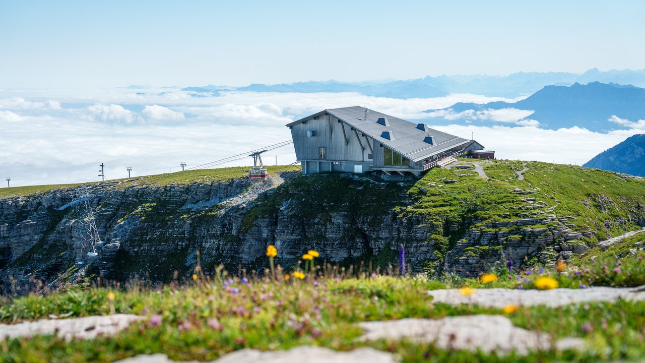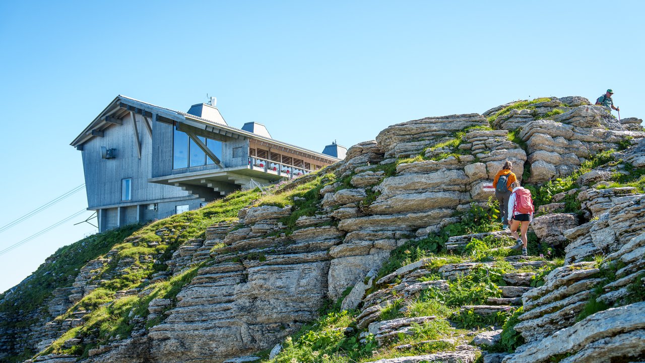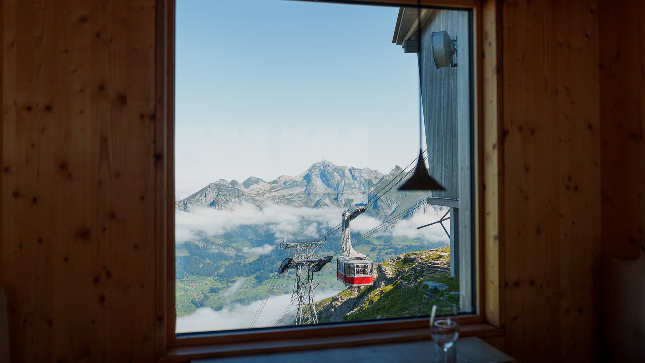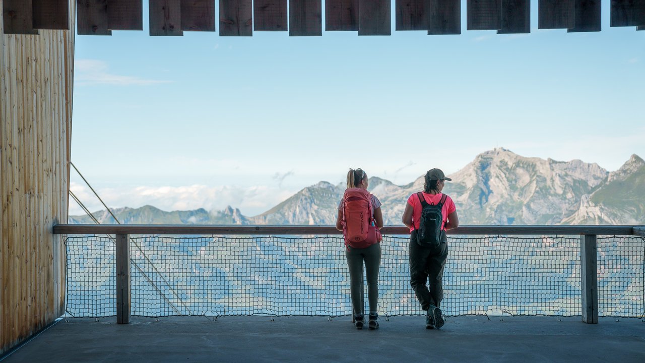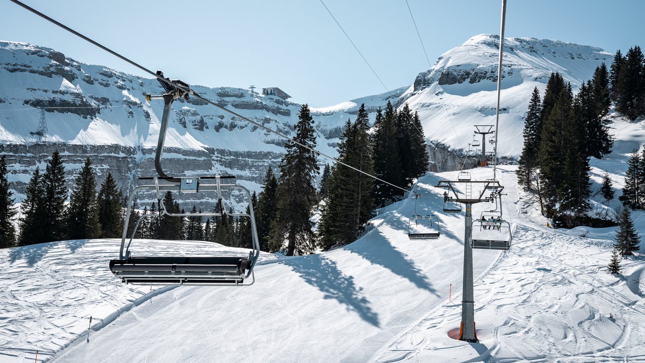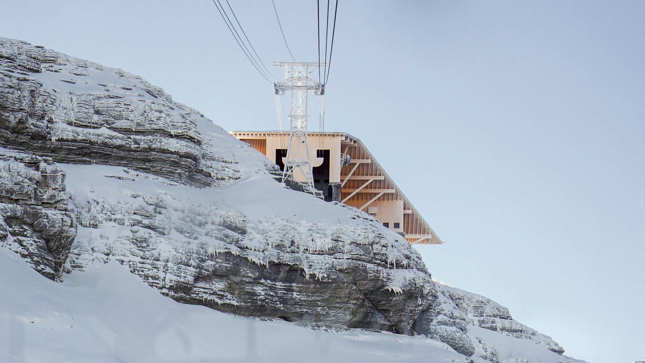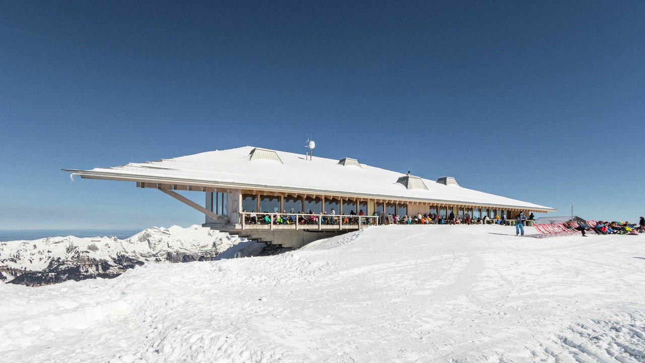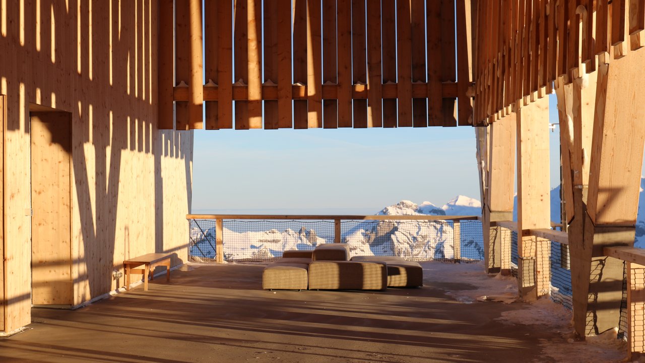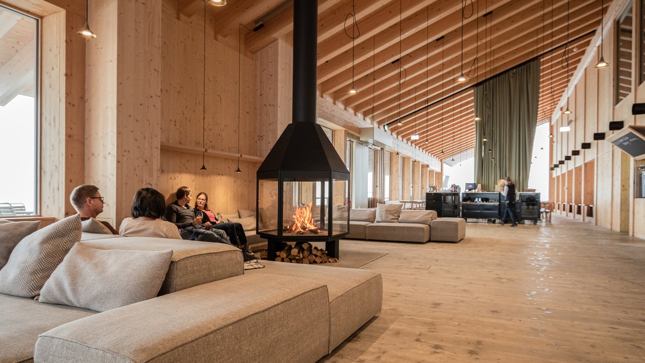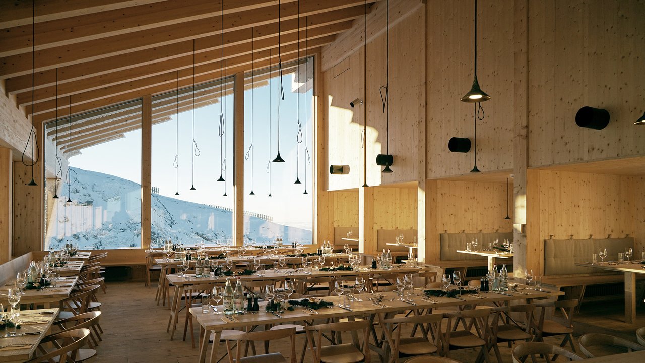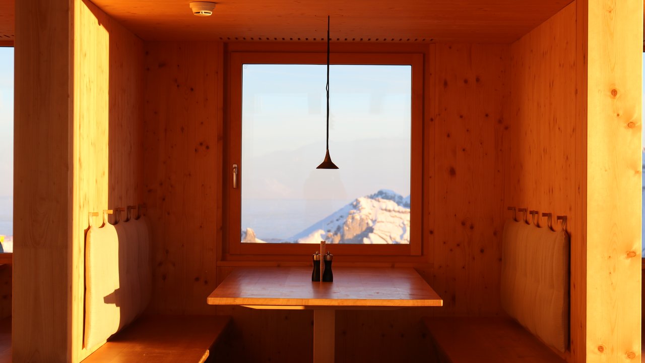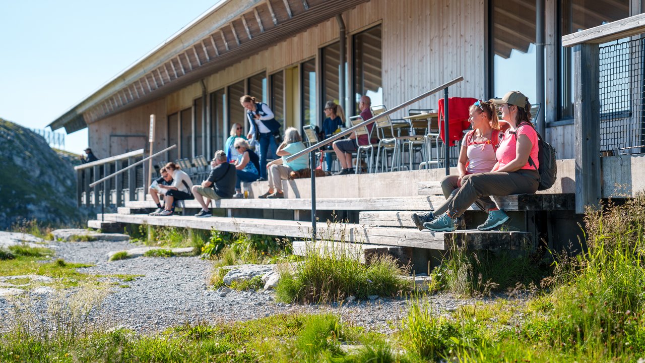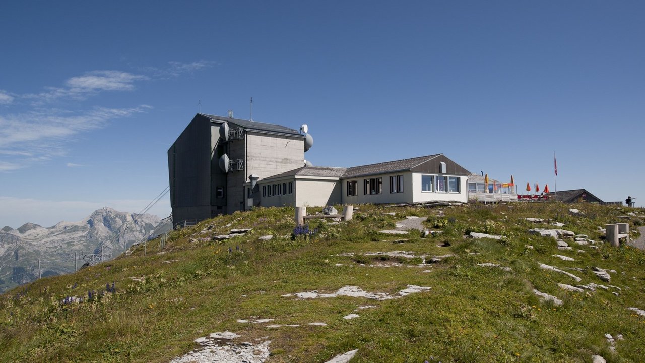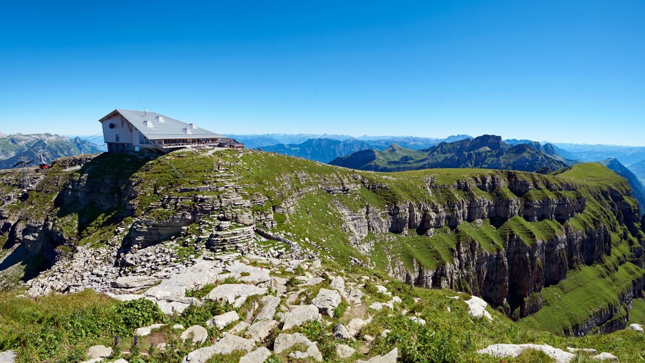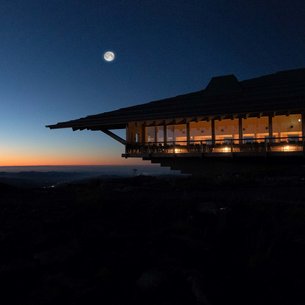Summit building by Herzog & de Meuron
The summit building by Herzog & de Meuron on the Chäserrugg is unique in many respects; at an exposed location in the impressive landscape of the Churfirsten mountains, the building combines various functions and substantiates a sustainable connection between functionality and aesthetics.
The summit building blends subtly into the mountainscape of the Toggenburg, emphasising the unique silhouette of the Churfirsten. It harmonises with the mountain and underlines its majesty for visitors.
Facts & figures
| Material | 3'600 t |
| Wood | 2'000 m3 Swiss spruce and fir wood |
| Logistics | 1,200 cable lift trips 1 helicopter return trip |
| Wind force | 200 kph (measured on the summit) |
| Construction time | April 2014 - June 2015 |
| Awards | Hochparterre Architecture Prize (2015) Prix Lignum (2018) |
Combining the old with the new
The top station of the aerial cable lift with the associated cable shaft and the equipment rooms, a pragmatic steel and concrete construction from the 1970s, remained in place and were supplemented in 2015 by a new building element, today's Summit Restaurant. This south-facing section, with its comparatively extensive width, forms a kind of triangle with the other part of the building. They are connected by an open segment that resembles a threshing floor and which offers a unique view of the Alpstein as you walk through.
The Chäserrugg becomes a venue
In the bright and spacious room the freestanding fireplace plays a unifying role; fire and warmth are at the heart of the building as in traditional farmhouses. Except for the two green curtains, the building has the colour of untreated wood and the furniture is also natural, emphasising the dimensions of the room. The lamps are suspended like mountain jackdaws above the well-ordered tables, the niches are like small cabins with their own parlour picture.
The roof to the south protects the sun terrace and keeps the peak free from the buildings. The landscape and the breathtaking view are not ostentatiously but consciously invited into the building through a synchronised window front to the south, generous windows to the east and west and square openings to the north.
The Chäserrugg is a calm place where guests can relax after time on the slopes, enjoy the breathtaking view of the Alps and also experience authentic Toggenburg and Swiss culture.
Environmentally friendly building in the mountains
The identity of the summit building on Chäserrugg originates in the concretisation of a far-sighted vision and evidences the longing for simple, authentic living in harmony with nature. The feedback from environmental associations was creatively incorporated into its execution.
The demand to ensure resource-saving construction was taken into account in all phases of project development, construction and now operation. To guarantee the least possible impact on the environment, the structure stands on three strip foundations and its footprint is reduced to a minimum. With the exception of the crane, all materials and movables were transported by the aerial cable lift to an altitude of 2,262 m above sea level. The project was implemented in close cooperation with local companies. The knowledge from the valley was sustainably integrated into the goals of resource-saving construction and the preservation of the authenticity of the landscape.

